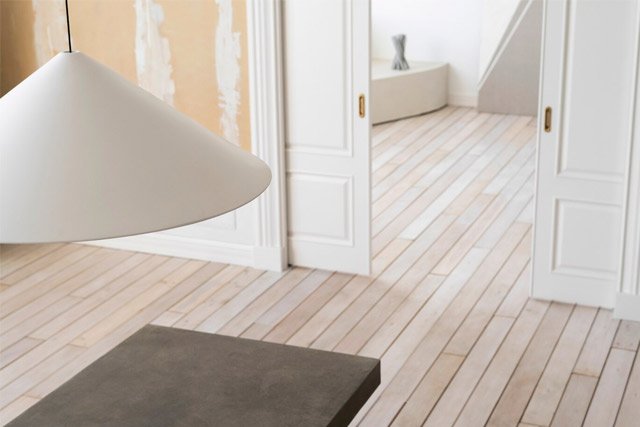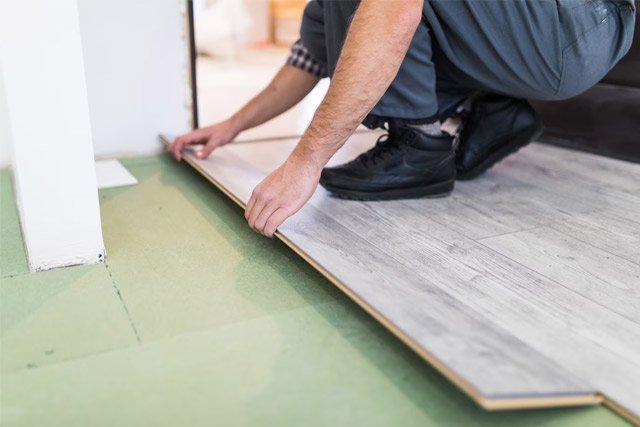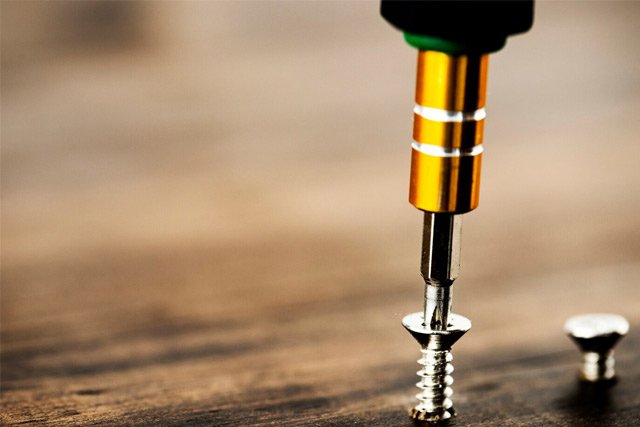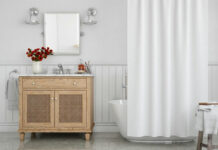Are you planning to renovate your bathroom? Bathroom subflooring is a critical part of ensuring a stable and durable foundation for your finished flooring. In this quick tutorial, we’ll break down the essential aspects of bathroom subflooring and provide you with the knowledge you need to tackle this project with confidence.
Bathroom Subfloor Overview

To get started, we must know that the tips we’ll share are based on recommendations from the American Plywood Association (APA). They are a trusted resource for builders and homeowners. We also cross-reference their guidelines with Schluter Handbooks, especially if you plan to use Schluter products in your project.
Why Subfloor Thickness Matters

One of the critical considerations in bathroom subflooring is thickness. Thicker subfloors offer several advantages:
- Reduced Deflection: A thicker subfloor minimizes flex and deflection, which is essential for preventing squeaks and ensuring the longevity of your finish flooring.
- Better for Waterproofing: Thicker subfloors are more suitable for shower waterproofing. Insufficient thickness can lead to waterproofing failures and leaks, causing potential damage to your bathroom.
- Curbless Showers: If you’re considering building a curbless shower, a thicker main bathroom subfloor can make it easier to recess the shower subfloor and accommodate a thicker shower tray.
Bathroom Subfloor Thickness

The thickness of your bathroom floor should be determined by two main factors: the joist span and the type of finish flooring you plan to use.
For example, if you have 16-inch on-center floor joists (a typical setup in older homes), intend to install ceramic or porcelain tiles, and plan to use Schluter DITRA or DITRA-HEAT mats as an uncoupling membrane, here’s what you need:
- Floor Joist Span: 16 inches on the center
- Finished Flooring: Ceramic or porcelain tile
- Uncoupling Membrane: DITRA
It’s fairly straightforward, right? This information helps you select the right subfloor thickness for your project.
Subfloor Material and Gap
According to the Schluter DITRA Handbook, you should use a minimum of 19/32-inch (5/8-inch nominal) tongue and groove subflooring for your bathroom. Schluter and the APA recommend a 1/8-inch gap between plywood or OSB (oriented strand board) sheets. This recommendation is based on factors like the type of joists and the choice of ceramic or porcelain tile.
For a hassle-free shopping experience, ask your local home store or lumber yard for 23/32-inch (3/4-inch nominal) STURD-I-FLOOR tongue and groove panels with an APA floor sheathing trademark stamped on them.
Bathroom Subfloor Installation Tips

Now that you’ve selected the proper subfloor thickness, let’s look at some installation tips to ensure a sturdy and squeak-free subfloor.
Fasteners
The APA recommends using specific fasteners for subfloor installation. The goal is to have approximately 1 inch of the fastener penetrate the floor joist. Here are some commonly used fasteners:
- For 3/4-inch plywood subfloors: 2-inch screws (about 1 inch will go into the floor joists)
- Recommended by the APA: 6d ring or screw shank nails for 3/4-inch subfloors
Consider using U2 Fastener’s universal screws, which are great at securing the subfloor tightly to the joists. This can significantly reduce squeaks and make the subfloor feel rock-solid.
Read More: The Pros and Cons of Selling a House As-Is
Adhesive for Added Strength
Before installing the subfloor, applying Great Stuff Pro Construction Adhesive on the floor joists is a smart move. This combination of adhesive and screws enhances the subfloor’s stability and minimizes potential squeaks.
Proper Nail and Screw Placement

To ensure a solid subfloor, follow these guidelines:
- Add a nail or screw every 6 inches along supported panel edges.
- Place them 12 inches apart along intermediate supports like the floor joist field.
- The length of the subfloor panel should be perpendicular to the floor joists for maximum strength.
Stagger the end joints to further reinforce the entire subfloor installation. If you’re performing a bathroom subfloor repair, consider adding 2×4 blocking between the floor joists for extra support and use adhesive before adding the subfloor patch.
Summary
Your bathroom subfloor is a crucial foundation for tile floors, shower waterproofing, and plumbing. In addition, if you’re interested in adding a personal touch to your bathroom, consider a DIY bathroom mirror frame. By following these tips and guidelines, you’ll be well-prepared to tackle your bathroom subfloor replacement project with confidence.
Happy renovating!














